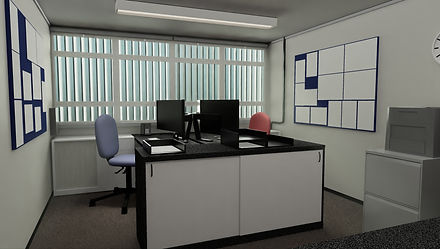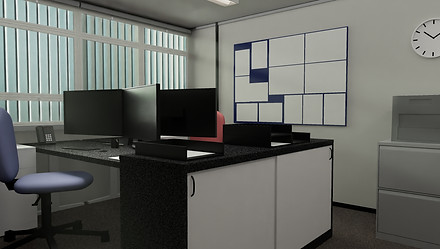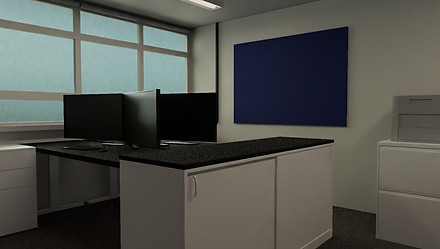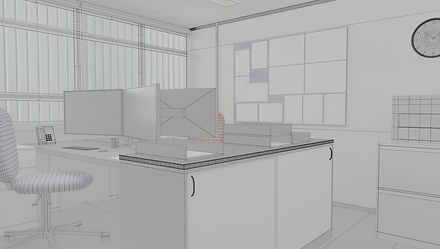top of page
Office Layout Preview
- I was requested to create a quick layout of this office based on some photos to test some new furniture
- Whole scene was created in a few hours including multiple materials for variations of the cupboard
- Images show final renders, progress after about 2 hours to confirm the scene and wireframes of the final






bottom of page




